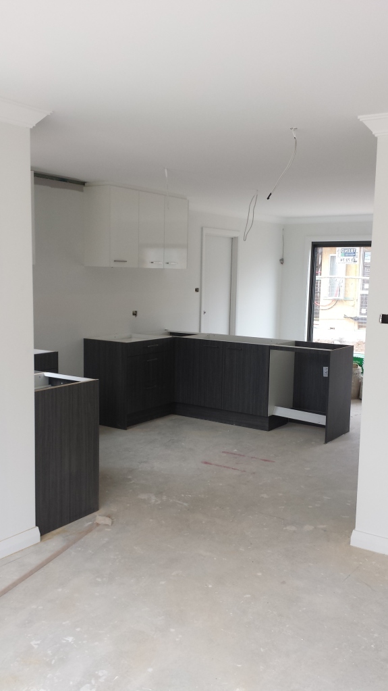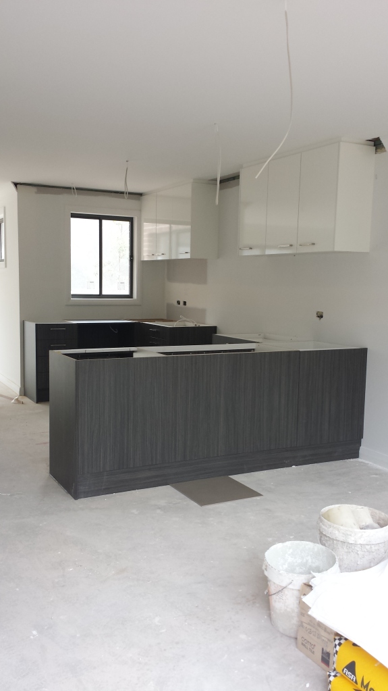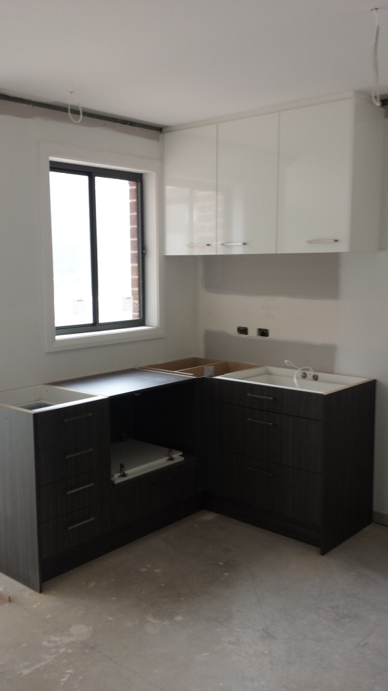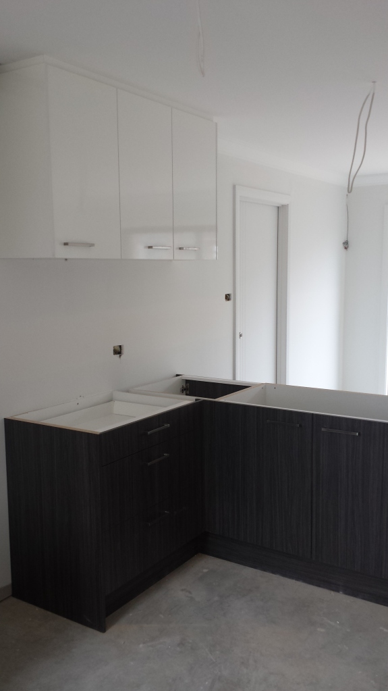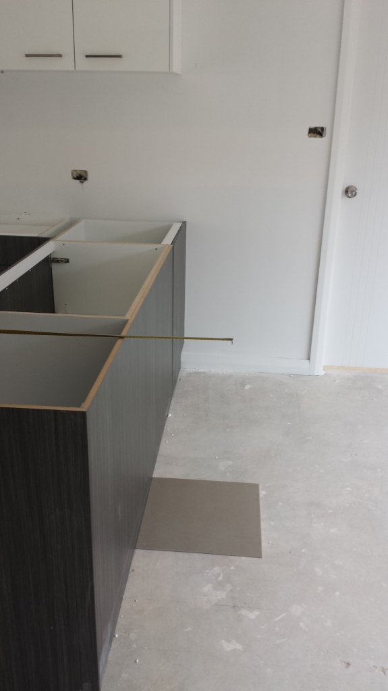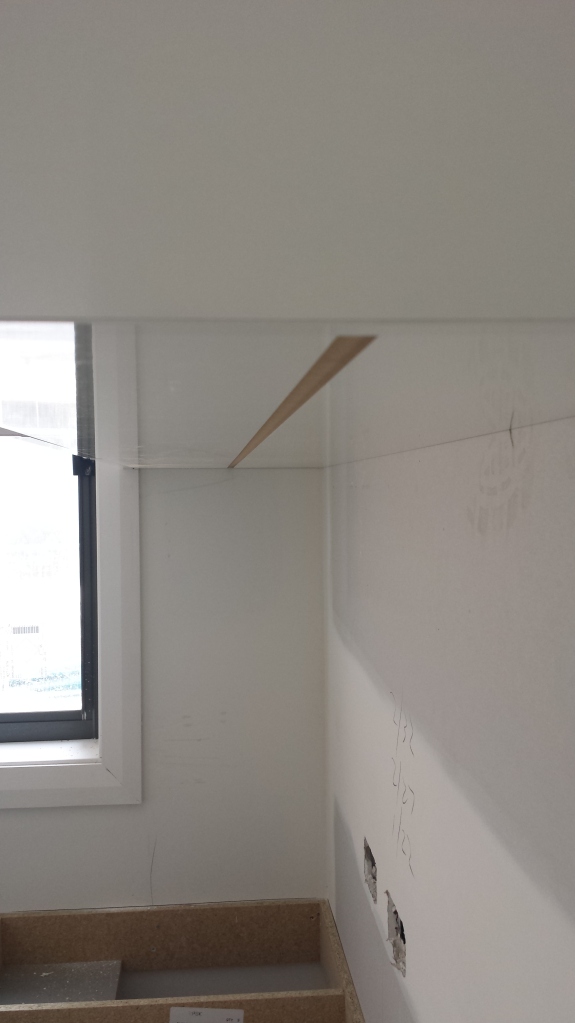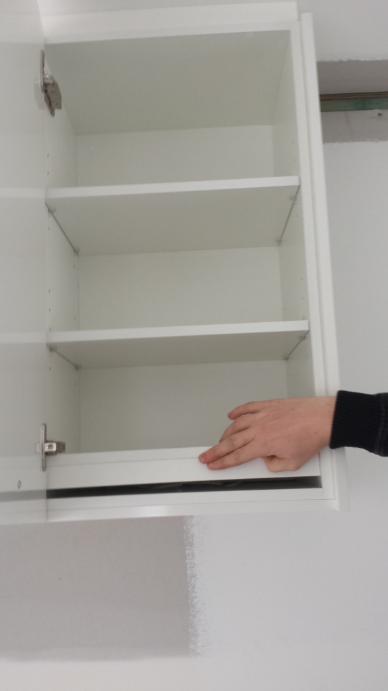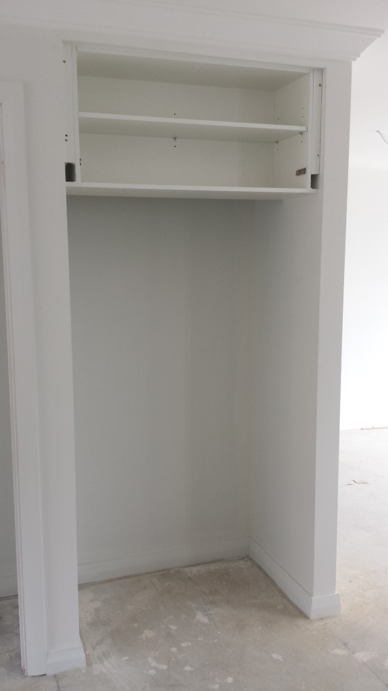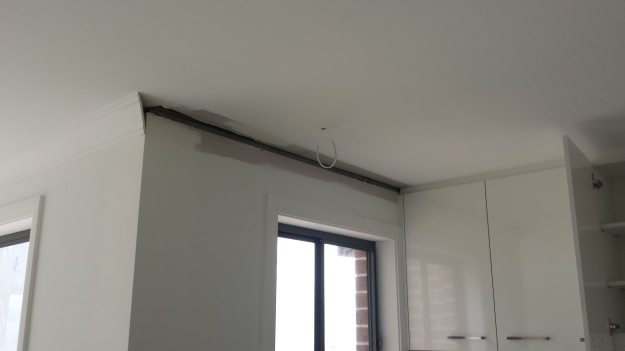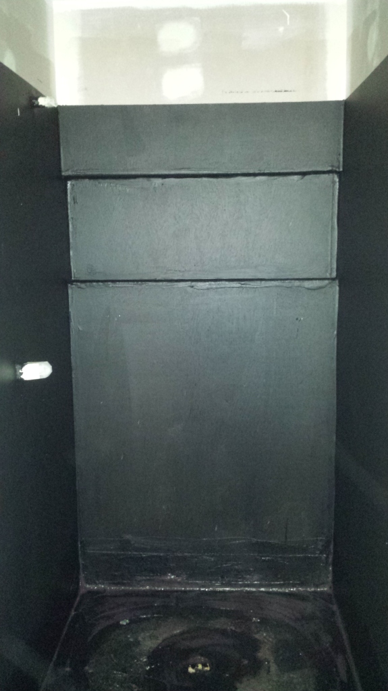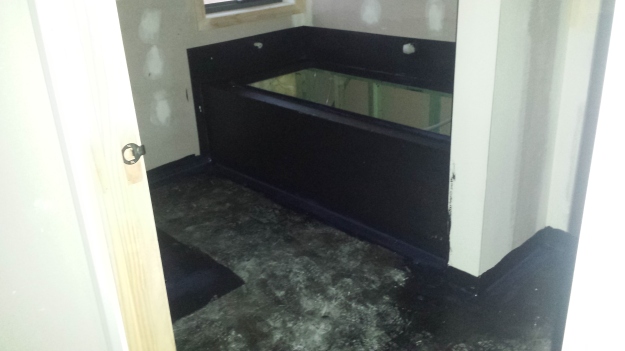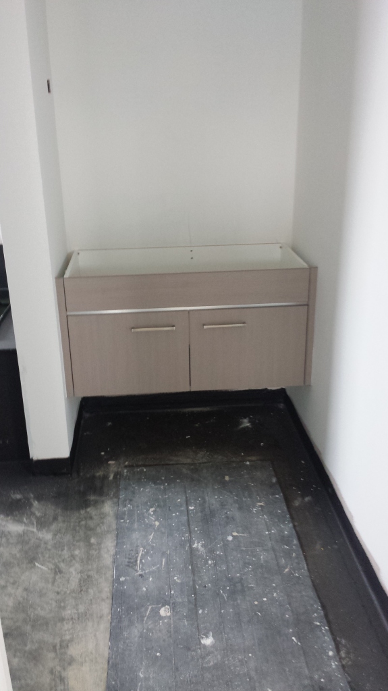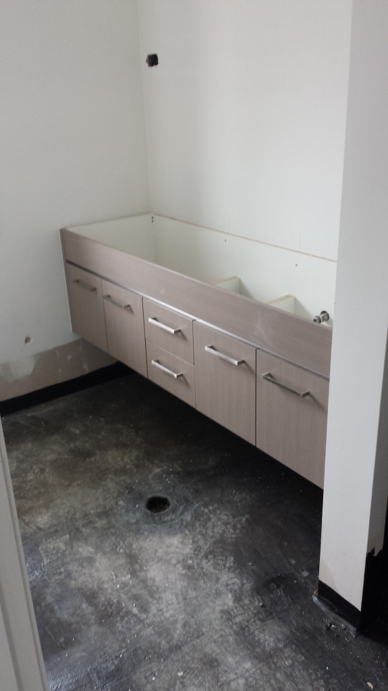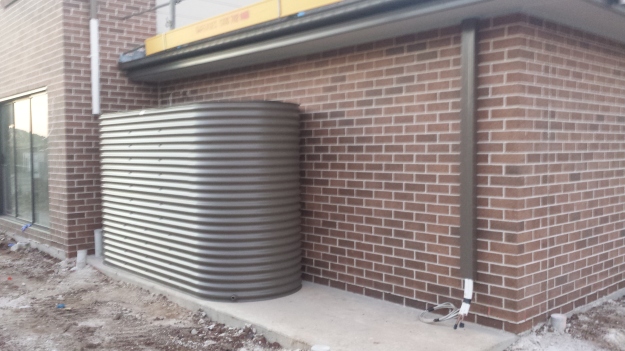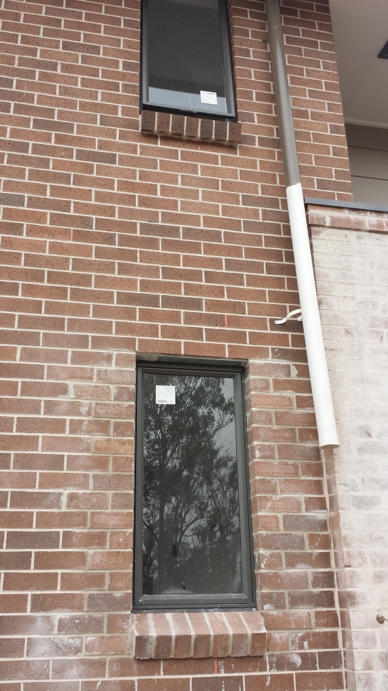Often in life, when we face a weighty decision, we’re encouraged to ‘sleep on it’ because ‘things will look different in the morning.’
Well, that works for some things. For others, like your tile appointment, if you wake up horrified at what you thought was the right decision its going to cost you somewhere around $250 to change your mind. You’ve got to make up your mind and stick with it.
I hate making up my mind. I like to ponder, consider, forecast, imagine and extrapolate.

Kitchen
We’ve put a lot of thought into the kitchen layout and already been through the seven stages of grief about it. Its not the best kitchen in the world but when you’ve got a limited budget and you’re stuck picking from corner lot floor plans there isn’t much choice. After denying and bargaining we’ve reached acceptance and hope.
The kitchen consult lady did offer to completely scrap it and do a custom job but out of fear that the credit card would melt right then and there we hurriedly said no.
I should start by explaining that Wisdom has two kitchen companies as the original one couldn’t keep up with the demand. The two are Timpelle and Knebel kitchens. We’ve been assigned to Knebel. We’ve heard great things about Timpelle, they do the majority of kitchen work for a large range of builders. All we’ve heard about Knebel is that their show room was crap.
Well, let me assure you that their brand new million dollar show room in Ingleburn certainly lived up to my expectations and I think its just as good if not better than Timpelle’s. I could have played in there all day. You should see the size of one of their drawer dishwashers. LOVE.
We sat down with the kitchen consult lady and she showed us the plans of our kitchen. This is the first time we’ve seen them.
I don’t have a copy to show you but here is what is standard:
- one set of 4 cutlery drawers including cutlery tray
- one set of pot drawers
- soft close to drawers, but not cupboards
- under bench cupboards everywhere else
- overhead cupboards with plaster board bulkhead at the very top
- cupboards above the fridge space with plaster board bulkhead at the very top
- pantry doors to match other internal doors, not laminex to match the kitchen cabinetry
The lady was happy to not down what we want and provide an itemised quote in a couple of weeks time for us to say yes or no to.
Here is what we requested quotes for:
- a second set of pot drawers so there would be one set either side of the oven
- soft close to the cupboard doors
- a microwave space, 600 wide with a drawer under it (in our kitchen we had trouble squeezing this in. We had to put it in a spot where it created a void space in one of the corners. We decided that was an ok trade off- otherwise we would have to have the microwave on top of the bench and our bench space is pretty small to start with.)
- put a cupboard door on the other side of the bench, under the ‘breakfast bar’, to access the void space in the other corner
- pull out plastic double bin to go in the kitchen sink cupboard
- increase bench top thickness from 20 mm to 40 mm
- add an extra 10 cm of stone bench top on one side of the bench to lengthen the overhang of the ‘breakfast bar’ (note that caesarstone will only allow you to have an overhang of 30 cm maximum or else it won’t be covered under warranty)
- extend overhead cupboard doors up to the ceiling, removing the bulkhead
- extend over fridge cupboard doors up to the ceiling, removing the bulkhead. Change dimensions of the cupboards above the fridge to create a taller fridge space (note that the standard fridge space height was 1800 mm. Take the model number of all your appliances with you so you can give them to the kitchen company so they can make sure everything will fit. Fridges especially have all different shapes and sizes.)
We’ll make sure we’re sitting down when we get that quote back.
Our entire appointment lasted a mere 37 minutes. The lady we had was lovely, very accommodating. I do think she missed a great opportunity to sell us stuff though. I expected her to try and sell us amazing kitchen storage solutions but the only thing she suggested was a bin.
Tiles and carpet
For tile and carpet you head over to Di Lorenzo. They have a showroom at Bella Vista and we’ve been there about 3 times before to peruse the collection. The first time we went we did a lap, got overwhelmed and walked straight back out. They have some fabulous tiles in there, I want them all.
The standard range is less exciting.
Our tile lady was great. The best word I could use to describe her is efficient.
We started with the main floor tile. There is an ok range with greys, browns and creams mostly. You absolutely need to take your colour swatches with you when you go.
Our tile was essentially selected to match the kitchen cupboards. And that is how we ended up with my worst fears- grey.
I very adamantly did not want grey anywhere inside the house. However, when you’re face to face with the tile range and everything else starts looking “too pink, too green, too cream, too downright ghastly” you end up considering all your options. And so we ended up with a large mid-grey tile (450 x 450 mm) with only a small ripple pattern through it. It will look great with the kitchen and dark window frames. And the white walls will really brighten it. I hope it turns out ok.
That’s one thing the colour consult lady was absolutely spot on about- that white wall colour we chose (China Doll) looks fantastic next to pretty much anything,
But I’m a bit worried that the kitchen splash back colour will look awful now so I’m going to see if there are any other options.
The laundry tile will be the same as the main floor tile but there will be a charge to lay it because it’s a bigger tile than the standard wet area tiles. Behind the laundry sink there will be a white gloss tile.
For bathroom tiles we selected the wall tile first. We went with a white gloss tile that blends in with the wall colour. Its 200 x 600 mm in size. As standard they will only tile the floor, a skirting tile, around and above the bath and behind the shower. If you want all the walls tiled you’ll be paying extra. The floor tile is called ‘mocha’ (200 x 200 mm). Its a shade darker than the vanity. It was not in the standard range- $10 more per square metre. I took a photo but it turned out bad so you’ll have to use your imagination.
For the feature tile we chose a glass ‘mosaic’ tile in a colour that’s also called mocha but looks completely different from the floor tile. As standard, the tile is laid in one vertical line from the floor to the top of the tiles, through the niche. We thought the decorative tile would be used to tile the whole niche space but its not.
We asked for a quote to use the decorative tile in a strip between the vanity and the mirror as a kind of “splash back”. Who knows how much that’s going to cost.
We got carried away and upgraded the floor wastes. This one is standard:
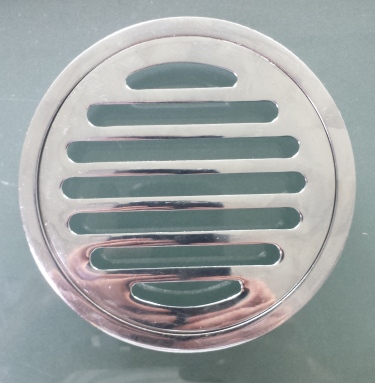
This one is expensive. They cut a piece of your tile to put in the middle. $38 each and we needed 6. Oh dear.
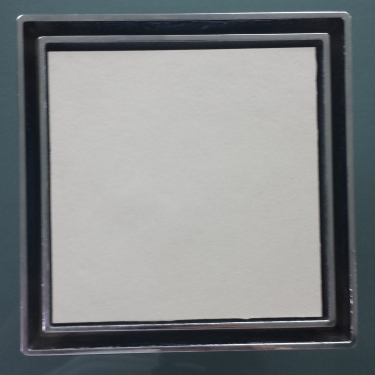
Carpet
This is the point at which we lost it.
We have no idea about carpet. I guess I should have researched more. The tile lady was so efficient that we we expected the same from the carpet lady. No such luck, she was fairly useless. She couldn’t tell us much apart from reading the back of the carpets.
The standard range includes about 6 colours of a 50/50 wool blend carpet that has a 5 year warranty and isn’t suitable for stairs. It had no stain blocker. It also included about 12 or so colours of a 100% nylon carpet and about 12 colours of a carpet made from recycled bottles. Neither were suitable for stairs and I think they had a 7 year warranty at best.
So, we ended up with an upgrade. We picked a 100% nylon carpet with a 15 year warranty that was good for stairs and hard use and had a 15 year stain blocker on it. We have no idea if this is a good carpet or not but it seemed like an ok mid range carpet. Its a kind of grey colour as well, just a shade or two darker than the floor tiles. It has a geometric pattern on it. Its costing us an extra $13 per square metre (its from the $40 per square metre range and the allowance is $27).
We also upgraded the underlay. The standard is a 3 mm underlay. Totally not worth it. So, we upgraded to a 10 mm over concrete slab areas downstairs (extra $8 per square metre) and a 5 mm underlay upstairs and on the stairs (extra $5 per square metre).
I’ll let you know what the damage is when we get the quote.
